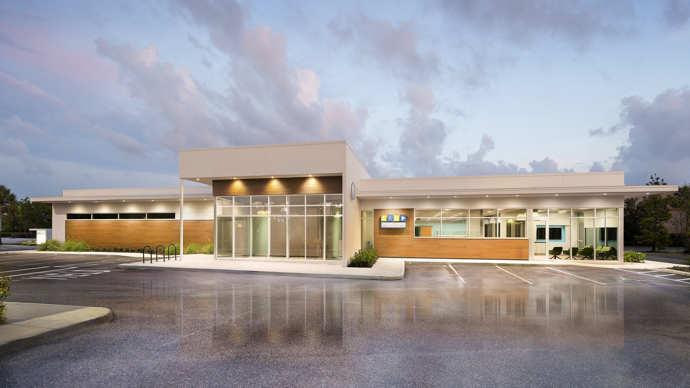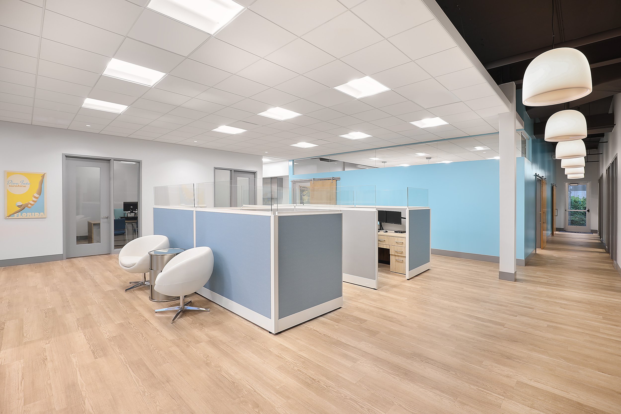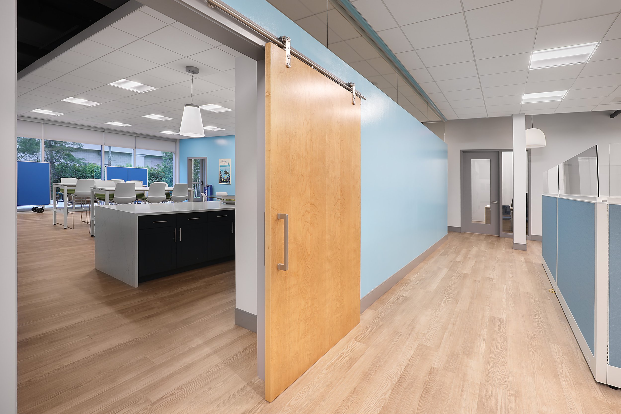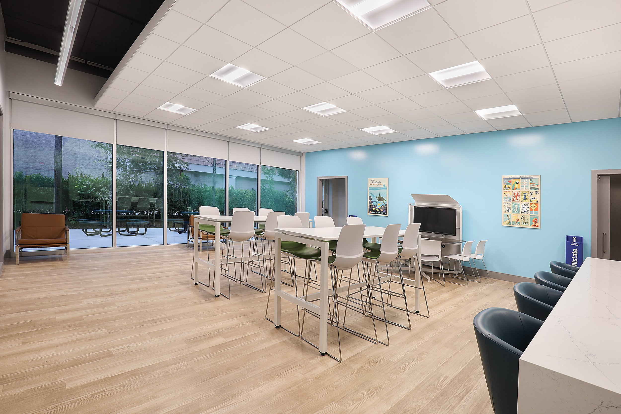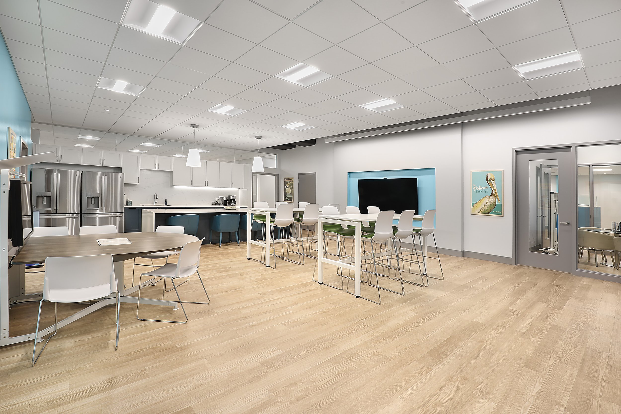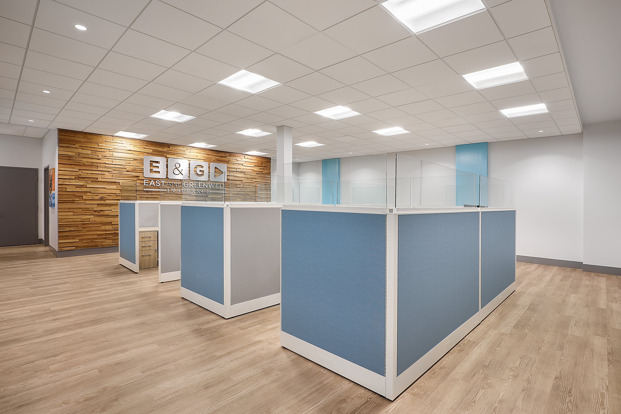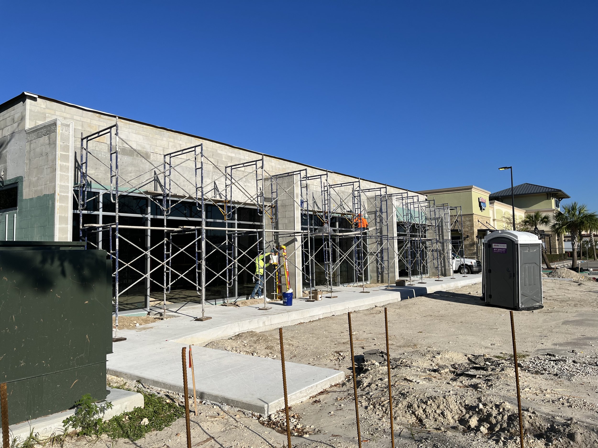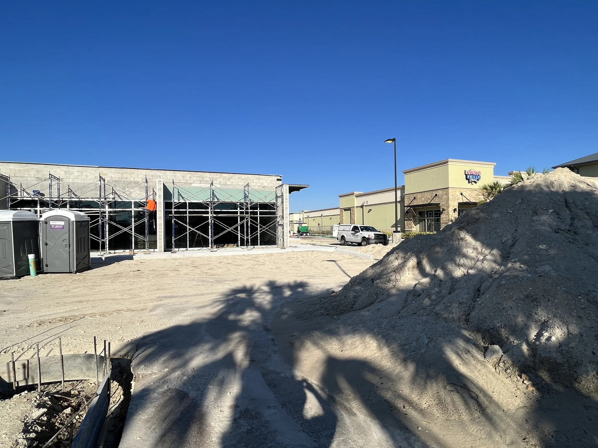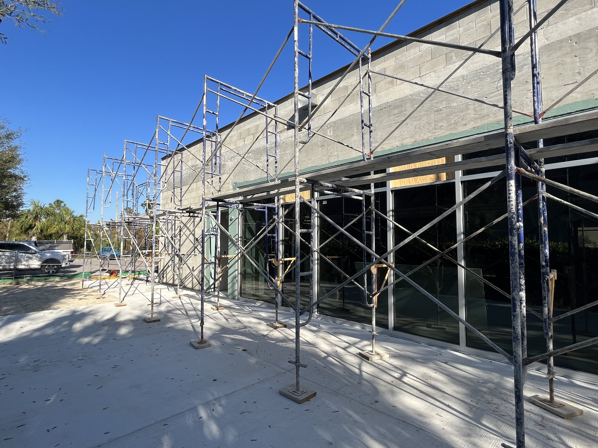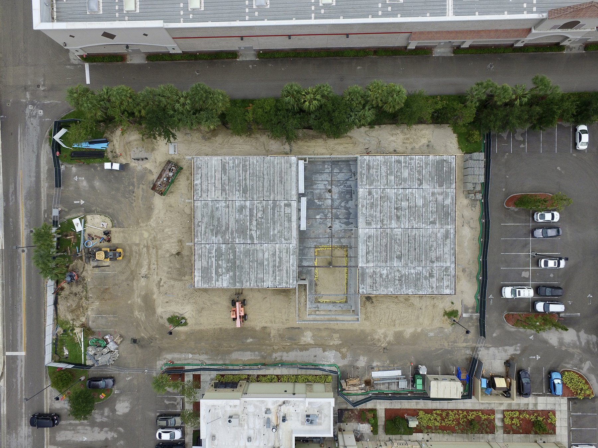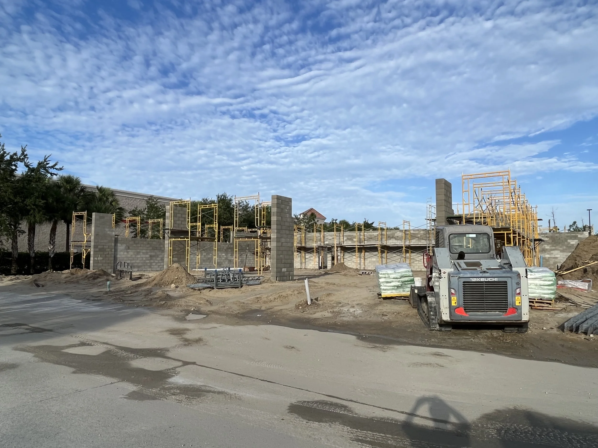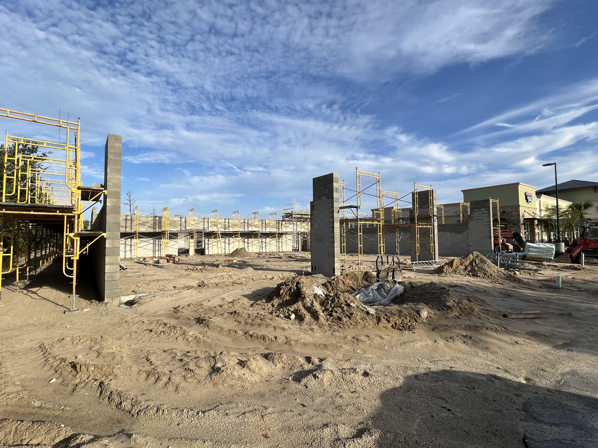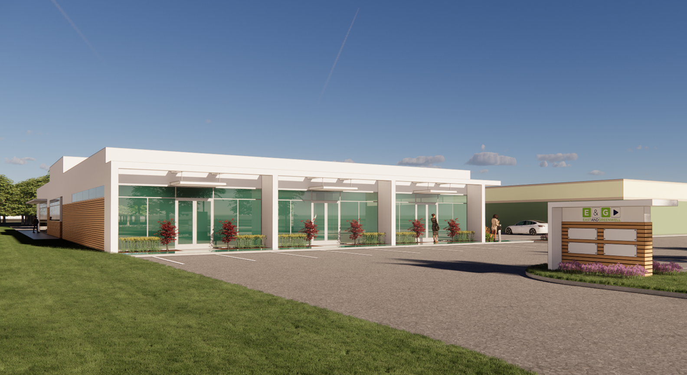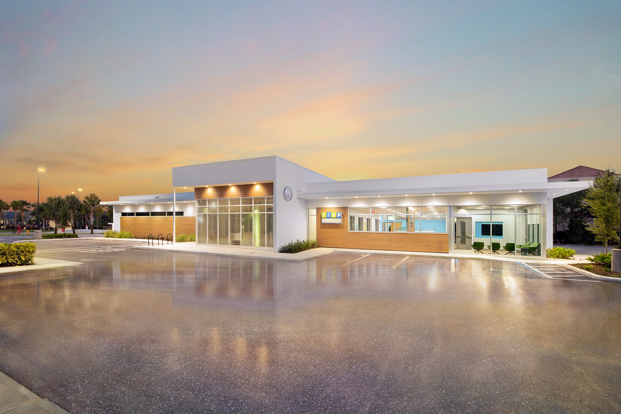
East and Greenwell
Fort Myers, Florida
The one-story building has a clean modern design, inspired by the clients love for The Sarasota School of Architecture. The building is composed of three simple volumes that integrate and penetrate the site and provide identity to each of the leasable suites. Large expanses of glass illuminate views to the interior and exterior environments and cantilevered overhangs provide weather protection and diffuse the sunlight. The exterior palette consists of painted cement plaster, fiber cement wood siding, aluminum canopy systems and glazed storefront.
The principles of simple geometry and open space is carried through into the East and Greenwell office interior space. Two large open office areas are captured on two sides with closed offices. Wall-to-wall storefront glazing on the ends of these rooms brings in natural sunlight and views. The heart of the office is a collaborative “living room” with flexible furniture and an open kitchen. This space facilitates casual small group collaboration daily but is flexible for large office wide training events. The interior palette consists of gyp board enclosures with accent wood walls and barn doors. The training room is a simple rectangular volume with clearstory glazing allowing it to float below the ceiling plane. The volume is accented with color, further identifying it as the heart of the space. Acoustical ceilings float over the open office areas defining the work zones from the circulation paths articulating the interior environment, while providing noise control.
The new East and Greenwell Insurance Office Building is a 12,100sf facility that will consolidate the client’s four remote offices into one central location. East and Greenwell will occupy approximately 5,600sf of the facility and the remainder of the facility is designed to support up to four leasable tenant office/ retail suites.
